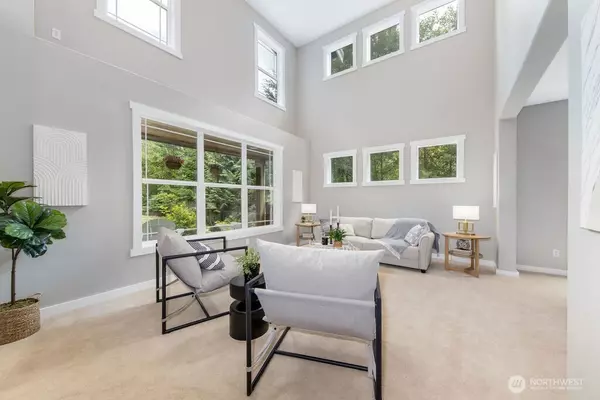
4 Beds
2.5 Baths
3,110 SqFt
4 Beds
2.5 Baths
3,110 SqFt
Open House
Sun Sep 28, 12:00pm - 2:00pm
Key Details
Property Type Single Family Home
Sub Type Single Family Residence
Listing Status Active
Purchase Type For Sale
Square Footage 3,110 sqft
Price per Sqft $411
Subdivision Cedar Falls
MLS Listing ID 2402849
Style 12 - 2 Story
Bedrooms 4
Full Baths 2
Half Baths 1
Year Built 2007
Annual Tax Amount $10,751
Lot Size 0.767 Acres
Property Sub-Type Single Family Residence
Property Description
Location
State WA
County King
Area 540 - East Of Lake Sammamish
Rooms
Basement None
Interior
Interior Features Second Primary Bedroom, Double Pane/Storm Window, Dining Room, Fireplace, French Doors, Security System, Vaulted Ceiling(s), Walk-In Closet(s), Walk-In Pantry, Water Heater
Flooring Concrete, Hardwood, Carpet
Fireplaces Number 1
Fireplaces Type Gas
Fireplace true
Appliance Dishwasher(s), Disposal, Dryer(s), Microwave(s), Refrigerator(s), Stove(s)/Range(s), Washer(s)
Exterior
Exterior Feature Wood
Garage Spaces 3.0
Amenities Available Deck, Fenced-Partially, Outbuildings, Patio, Propane, RV Parking
View Y/N Yes
View Mountain(s)
Roof Type Metal
Garage Yes
Building
Lot Description Dead End Street, Secluded
Story Two
Sewer Septic Tank
Water Public
Architectural Style Craftsman
New Construction No
Schools
Elementary Schools Edwin R Opstad Elem
Middle Schools Twin Falls Mid
High Schools Mount Si High
School District Snoqualmie Valley
Others
Senior Community No
Acceptable Financing Cash Out, Conventional, FHA, VA Loan
Listing Terms Cash Out, Conventional, FHA, VA Loan
Virtual Tour https://player.vimeo.com/video/1098667299


"My mission is to ensure you have a VIP client experience from our initial meeting to closing"







