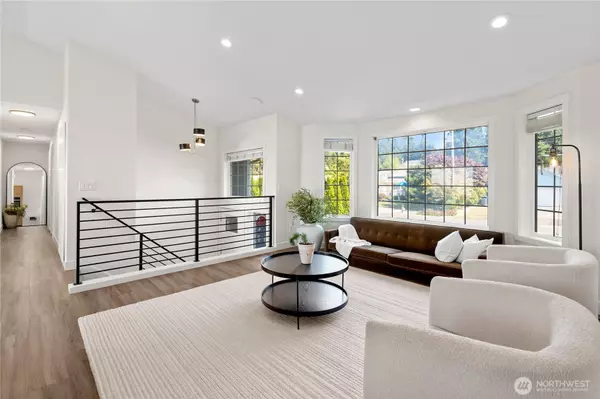3 Beds
2.25 Baths
1,974 SqFt
3 Beds
2.25 Baths
1,974 SqFt
Open House
Sat Aug 30, 12:00pm - 2:00pm
Sun Aug 31, 2:00pm - 4:00pm
Sat Sep 06, 12:00pm - 2:00pm
Key Details
Property Type Single Family Home
Sub Type Single Family Residence
Listing Status Active
Purchase Type For Sale
Square Footage 1,974 sqft
Price per Sqft $379
Subdivision Madrona
MLS Listing ID 2426751
Style 14 - Split Entry
Bedrooms 3
Full Baths 1
Half Baths 1
Year Built 1990
Annual Tax Amount $4,096
Lot Size 9,148 Sqft
Property Sub-Type Single Family Residence
Property Description
Location
State WA
County Island
Area 780 - Camano Island
Rooms
Basement Finished
Interior
Interior Features Bath Off Primary, Double Pane/Storm Window, French Doors, Skylight(s), Vaulted Ceiling(s)
Flooring Ceramic Tile, Vinyl Plank, Carpet
Fireplaces Type Electric
Fireplace false
Appliance Dishwasher(s), Refrigerator(s), Stove(s)/Range(s)
Exterior
Exterior Feature Wood
Garage Spaces 2.0
Amenities Available Deck, Fenced-Partially, Patio, RV Parking
View Y/N Yes
View Mountain(s), Sound
Roof Type Composition
Garage Yes
Building
Lot Description Paved
Story Multi/Split
Sewer Septic Tank
Water Community
New Construction No
Schools
Elementary Schools Utsalady Elem
Middle Schools Port Susan Mid
High Schools Stanwood High
School District Stanwood-Camano
Others
Senior Community No
Acceptable Financing Cash Out, Conventional, FHA
Listing Terms Cash Out, Conventional, FHA
Virtual Tour https://www.zillow.com/view-imx/70e5b9bd-3cf9-4bdf-aed9-09318b433618?setAttribution=mls&wl=true&initialViewType=pano&utm_source=dashboard

"My mission is to ensure you have a VIP client experience from our initial meeting to closing"







