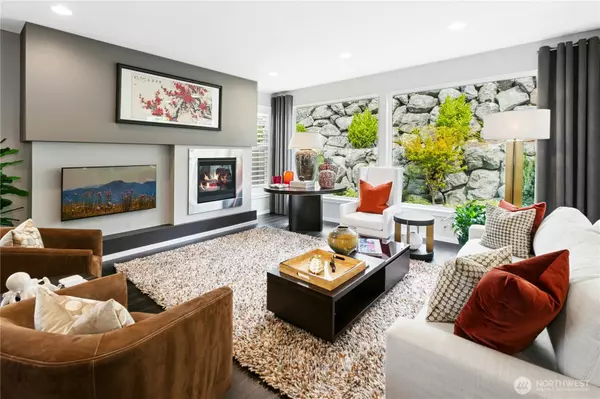
4 Beds
2.5 Baths
3,349 SqFt
4 Beds
2.5 Baths
3,349 SqFt
Open House
Sun Nov 16, 12:00pm - 2:00pm
Key Details
Property Type Single Family Home
Sub Type Single Family Residence
Listing Status Active
Purchase Type For Sale
Square Footage 3,349 sqft
Price per Sqft $328
Subdivision Monroe
MLS Listing ID 2428499
Style 12 - 2 Story
Bedrooms 4
Full Baths 2
Half Baths 1
HOA Fees $115/mo
Year Built 2021
Annual Tax Amount $8,198
Lot Size 5,227 Sqft
Property Sub-Type Single Family Residence
Property Description
Location
State WA
County Snohomish
Area 750 - East Snohomish County
Rooms
Basement None
Interior
Interior Features Bath Off Primary, Ceiling Fan(s), Double Pane/Storm Window, Dining Room, Fireplace, High Tech Cabling, Jetted Tub, Loft, Vaulted Ceiling(s), Walk-In Closet(s), Walk-In Pantry, Water Heater
Flooring Ceramic Tile, Engineered Hardwood, Vinyl, Carpet
Fireplaces Number 2
Fireplaces Type Gas
Fireplace true
Appliance Dishwasher(s), Disposal, Dryer(s), Microwave(s), Refrigerator(s), Stove(s)/Range(s), Washer(s)
Exterior
Exterior Feature Cement Planked
Garage Spaces 2.0
Community Features CCRs
Amenities Available Deck, Fenced-Fully, Gas Available
View Y/N Yes
View Mountain(s)
Roof Type Composition
Garage Yes
Building
Lot Description Cul-De-Sac, Curbs, Paved, Sidewalk
Story Two
Builder Name MainVue
Sewer Sewer Connected
Water Public
New Construction No
Schools
Elementary Schools Chain Lake Elem
Middle Schools Park Place Middle Sc
High Schools Monroe High
School District Monroe
Others
HOA Fee Include Common Area Maintenance
Senior Community No
Acceptable Financing Cash Out, Conventional
Listing Terms Cash Out, Conventional
Virtual Tour https://my.homediary.com/485486


"My mission is to ensure you have a VIP client experience from our initial meeting to closing"







