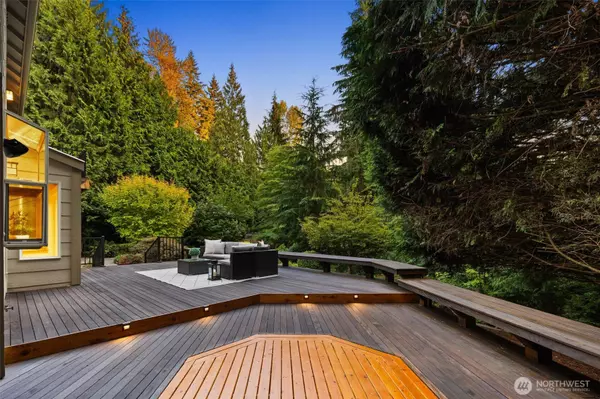
4 Beds
2.5 Baths
2,840 SqFt
4 Beds
2.5 Baths
2,840 SqFt
Key Details
Property Type Single Family Home
Sub Type Single Family Residence
Listing Status Active
Purchase Type For Sale
Square Footage 2,840 sqft
Price per Sqft $491
Subdivision Ames Lake
MLS Listing ID 2428359
Style 12 - 2 Story
Bedrooms 4
Full Baths 2
Half Baths 1
HOA Fees $75/mo
Year Built 1997
Annual Tax Amount $12,051
Lot Size 0.728 Acres
Property Sub-Type Single Family Residence
Property Description
Location
State WA
County King
Area 550 - Redmond/Carnation
Rooms
Basement None
Interior
Interior Features Bath Off Primary, Ceiling Fan(s), Double Pane/Storm Window, Dining Room, Fireplace, French Doors, Skylight(s), Vaulted Ceiling(s), Walk-In Closet(s), Walk-In Pantry, Water Heater, Wired for Generator
Flooring Ceramic Tile, Vinyl Plank, Carpet
Fireplaces Number 2
Fireplaces Type Gas
Fireplace true
Appliance Dishwasher(s), Disposal, Dryer(s), Microwave(s), Refrigerator(s), Stove(s)/Range(s), Washer(s)
Exterior
Exterior Feature Cement Planked, Wood Products
Garage Spaces 3.0
Community Features CCRs, Trail(s)
Amenities Available Cable TV, Deck, Dog Run, Fenced-Fully, Gas Available, High Speed Internet, Patio, RV Parking
View Y/N Yes
View Territorial
Roof Type Composition
Garage Yes
Building
Lot Description Curbs, Dead End Street, Paved
Story Two
Sewer Septic Tank
Water Public
Architectural Style Craftsman
New Construction No
Schools
Elementary Schools Carnation Elem
Middle Schools Tolt Mid
High Schools Cedarcrest High
School District Riverview
Others
Senior Community No
Acceptable Financing Cash Out, Conventional, FHA, VA Loan
Listing Terms Cash Out, Conventional, FHA, VA Loan
Virtual Tour https://my.matterport.com/show/?m=9d3i9jHAWnv&mls=1


"My mission is to ensure you have a VIP client experience from our initial meeting to closing"







