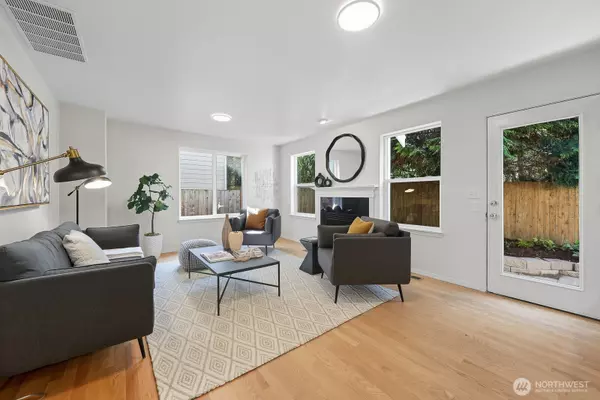
4 Beds
2.5 Baths
1,881 SqFt
4 Beds
2.5 Baths
1,881 SqFt
Open House
Sat Sep 13, 1:00pm - 4:00pm
Sun Sep 14, 9:00am - 12:00pm
Key Details
Property Type Single Family Home
Sub Type Single Family Residence
Listing Status Active
Purchase Type For Sale
Square Footage 1,881 sqft
Price per Sqft $412
Subdivision Mountlake Terrace
MLS Listing ID 2432796
Style 13 - Tri-Level
Bedrooms 4
Full Baths 2
Half Baths 1
HOA Fees $68/mo
Year Built 2004
Annual Tax Amount $5,472
Lot Size 3,000 Sqft
Property Sub-Type Single Family Residence
Property Description
Location
State WA
County Snohomish
Area 730 - Southwest Snohomish
Rooms
Basement None
Interior
Interior Features Bath Off Primary, Double Pane/Storm Window, Dining Room, Fireplace
Flooring Hardwood, Laminate, Carpet
Fireplaces Number 1
Fireplaces Type Gas
Fireplace true
Appliance Dishwasher(s), Disposal, Dryer(s), Microwave(s), Refrigerator(s), Stove(s)/Range(s), Washer(s)
Exterior
Exterior Feature Wood, Wood Products
Garage Spaces 2.0
Community Features CCRs
Amenities Available Cable TV, Fenced-Partially, High Speed Internet, Irrigation, Patio
View Y/N No
Roof Type Composition
Garage Yes
Building
Lot Description Curbs, Dead End Street, Open Space, Paved, Secluded
Story Three Or More
Sewer Sewer Connected
Water Public
New Construction No
Schools
Elementary Schools Buyer To Verify
Middle Schools Buyer To Verify
High Schools Buyer To Verify
School District Edmonds
Others
Senior Community No
Acceptable Financing Conventional, FHA, VA Loan
Listing Terms Conventional, FHA, VA Loan


"My mission is to ensure you have a VIP client experience from our initial meeting to closing"







