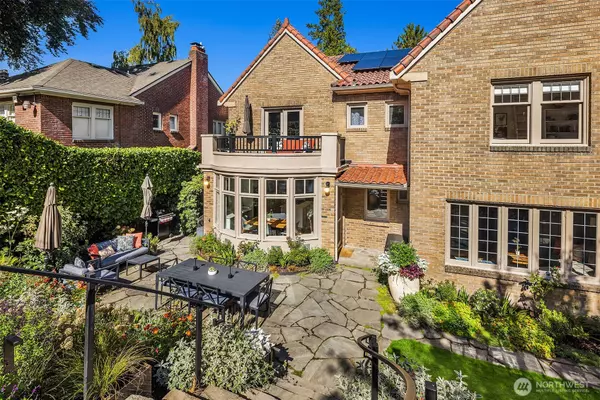
5 Beds
3 Baths
4,060 SqFt
5 Beds
3 Baths
4,060 SqFt
Open House
Thu Sep 25, 11:00am - 2:00pm
Sat Sep 27, 12:00pm - 3:00pm
Sun Sep 28, 12:00pm - 3:00pm
Key Details
Property Type Single Family Home
Sub Type Single Family Residence
Listing Status Active
Purchase Type For Sale
Square Footage 4,060 sqft
Price per Sqft $732
Subdivision Capitol Hill
MLS Listing ID 2437903
Style 18 - 2 Stories w/Bsmnt
Bedrooms 5
Full Baths 1
Half Baths 1
Year Built 1926
Annual Tax Amount $24,872
Lot Size 7,425 Sqft
Property Sub-Type Single Family Residence
Property Description
Location
State WA
County King
Area 390 - Central Seattle
Rooms
Basement Daylight, Finished
Interior
Interior Features Bath Off Primary, Double Pane/Storm Window, Dining Room, Fireplace, French Doors, High Tech Cabling, Loft, Vaulted Ceiling(s), Walk-In Closet(s)
Flooring Ceramic Tile, Hardwood, Carpet
Fireplaces Number 1
Fireplaces Type Gas
Fireplace true
Appliance Dishwasher(s), Disposal, Dryer(s), Microwave(s), Refrigerator(s), Stove(s)/Range(s), Washer(s)
Exterior
Exterior Feature Brick
Garage Spaces 2.0
Amenities Available Athletic Court, Cable TV, Deck, Electric Car Charging, Fenced-Fully, Gas Available, High Speed Internet, Patio, Sprinkler System
View Y/N Yes
View Lake, Mountain(s), See Remarks, Territorial
Roof Type Tile
Garage Yes
Building
Lot Description Curbs, Paved, Sidewalk
Story Two
Sewer Sewer Connected
Water Public
Architectural Style See Remarks
New Construction No
Schools
Elementary Schools Buyer To Verify
Middle Schools Buyer To Verify
High Schools Buyer To Verify
School District Seattle
Others
Senior Community No
Acceptable Financing Cash Out, Conventional
Listing Terms Cash Out, Conventional
Virtual Tour https://autofocus.io/galleries/M9EtdnPYEn/1


"My mission is to ensure you have a VIP client experience from our initial meeting to closing"







