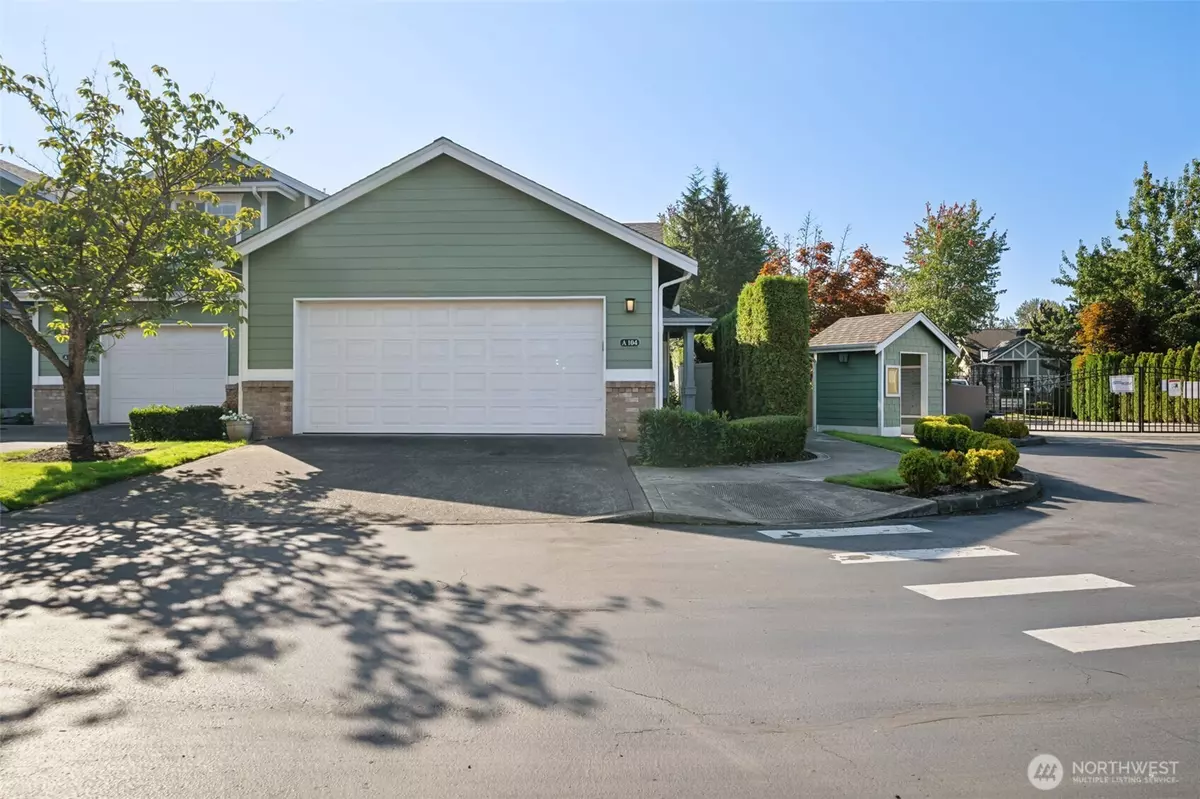
3 Beds
1.75 Baths
1,209 SqFt
3 Beds
1.75 Baths
1,209 SqFt
Key Details
Property Type Condo
Sub Type Condominium
Listing Status Active
Purchase Type For Sale
Square Footage 1,209 sqft
Price per Sqft $351
Subdivision Kent
MLS Listing ID 2436823
Style 30 - Condo (1 Level)
Bedrooms 3
Full Baths 1
HOA Fees $461/mo
Year Built 2001
Annual Tax Amount $4,109
Property Sub-Type Condominium
Property Description
Location
State WA
County King
Area 330 - Kent
Rooms
Main Level Bedrooms 3
Interior
Interior Features Cooking-Electric, Dryer-Electric, End Unit, Fireplace, Ground Floor, Insulated Windows, Primary Bathroom, Walk-In Closet(s), Washer, Water Heater
Flooring Vinyl
Fireplaces Number 1
Fireplaces Type Gas
Fireplace true
Appliance Dishwasher(s), Dryer(s), Microwave(s), Refrigerator(s), Stove(s)/Range(s), Washer(s)
Exterior
Exterior Feature Brick, Cement Planked
Garage Spaces 2.0
Community Features Athletic Court, Cable TV, Club House, Exercise Room, Fire Sprinklers, Gated, High Speed Int Avail, Outside Entry
View Y/N Yes
View Territorial
Roof Type Composition
Garage Yes
Building
Lot Description Corner Lot, Curbs, Dead End Street, Paved, Sidewalk
Dwelling Type Attached
Story One
Architectural Style Traditional
New Construction No
Schools
Elementary Schools Meadow Ridge Elem
Middle Schools Buyer To Verify
High Schools Kent-Meridian High
School District Kent
Others
HOA Fee Include Common Area Maintenance,Lawn Service,Road Maintenance
Senior Community No
Acceptable Financing Cash Out, Conventional, VA Loan
Listing Terms Cash Out, Conventional, VA Loan


"My mission is to ensure you have a VIP client experience from our initial meeting to closing"







