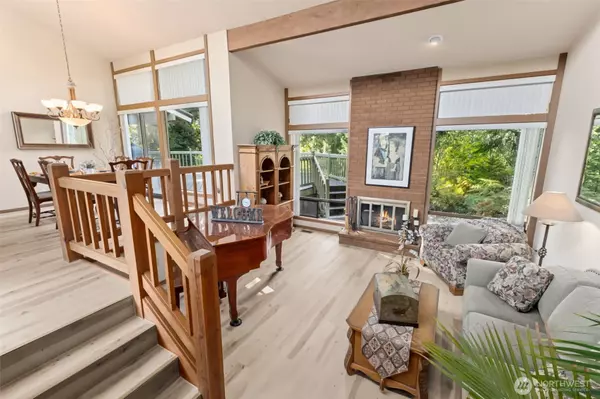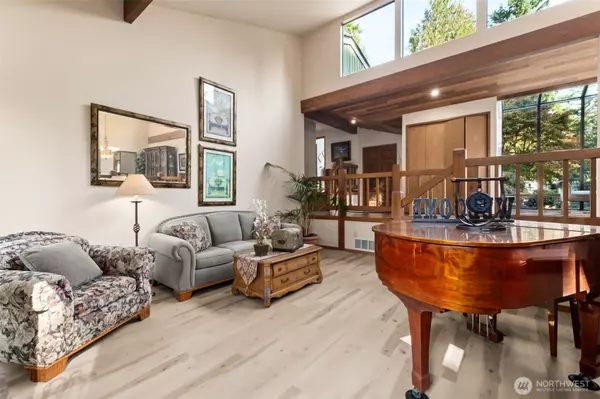
4 Beds
2.5 Baths
2,800 SqFt
4 Beds
2.5 Baths
2,800 SqFt
Open House
Sat Oct 04, 1:00pm - 4:00pm
Sun Oct 05, 1:00pm - 4:00pm
Key Details
Property Type Single Family Home
Sub Type Single Family Residence
Listing Status Active
Purchase Type For Sale
Square Footage 2,800 sqft
Price per Sqft $462
Subdivision Highlands
MLS Listing ID 2440211
Style 15 - Multi Level
Bedrooms 4
Full Baths 2
Half Baths 1
Year Built 1978
Annual Tax Amount $11,730
Lot Size 0.742 Acres
Property Sub-Type Single Family Residence
Property Description
Location
State WA
County King
Area 320 - Black Diamond/Maple Valley
Rooms
Basement None
Main Level Bedrooms 1
Interior
Interior Features Bath Off Primary, Double Pane/Storm Window, Dining Room, Fireplace, Vaulted Ceiling(s), Walk-In Closet(s), Walk-In Pantry, Water Heater, Wired for Generator
Flooring Ceramic Tile, Laminate
Fireplaces Number 2
Fireplaces Type Gas
Fireplace true
Appliance Dishwasher(s), Double Oven, Dryer(s), Microwave(s), Refrigerator(s), Stove(s)/Range(s), Washer(s)
Exterior
Exterior Feature Brick, Wood, Wood Products
Garage Spaces 3.0
Community Features CCRs
Amenities Available Cable TV, Deck, Fenced-Partially, Gas Available, Gated Entry, Patio
View Y/N Yes
View Territorial
Roof Type Metal
Garage Yes
Building
Lot Description Corner Lot, Cul-De-Sac, Paved
Story Multi/Split
Sewer Septic Tank
Water Public
Architectural Style Northwest Contemporary
New Construction No
Schools
Elementary Schools Tahoma Elementary
Middle Schools Summit Trail Middle School
High Schools Tahoma Snr High
School District Tahoma
Others
Senior Community No
Acceptable Financing Cash Out, Conventional, FHA
Listing Terms Cash Out, Conventional, FHA


"My mission is to ensure you have a VIP client experience from our initial meeting to closing"







