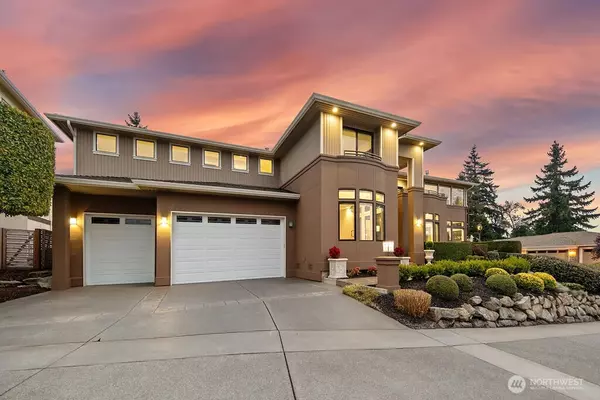
4 Beds
3.75 Baths
4,179 SqFt
4 Beds
3.75 Baths
4,179 SqFt
Open House
Sun Nov 16, 12:00pm - 3:00pm
Sun Nov 23, 12:00pm - 3:00pm
Key Details
Property Type Single Family Home
Sub Type Single Family Residence
Listing Status Active
Purchase Type For Sale
Square Footage 4,179 sqft
Price per Sqft $598
Subdivision Newcastle
MLS Listing ID 2450784
Style 12 - 2 Story
Bedrooms 4
Full Baths 3
HOA Fees $650/ann
Year Built 2004
Annual Tax Amount $18,250
Lot Size 7,989 Sqft
Property Sub-Type Single Family Residence
Property Description
Location
State WA
County King
Area 500 - East Side/South Of I-90
Rooms
Basement None
Interior
Interior Features Bath Off Primary, Dining Room, Fireplace, Jetted Tub, Sprinkler System, Walk-In Closet(s), Water Heater, Wired for Generator
Flooring Ceramic Tile, Hardwood, Carpet
Fireplaces Number 2
Fireplaces Type Gas
Fireplace true
Appliance Dishwasher(s), Disposal, Double Oven, Dryer(s), Microwave(s), Refrigerator(s), Stove(s)/Range(s), Washer(s)
Exterior
Exterior Feature Cement Planked, See Remarks, Stucco
Garage Spaces 3.0
Community Features CCRs
Amenities Available Cable TV, Deck, Fenced-Fully, Gas Available, High Speed Internet, Irrigation, Patio, Sprinkler System
View Y/N Yes
View City, Lake, Territorial
Roof Type Composition,See Remarks
Garage Yes
Building
Story Two
Builder Name Classic Concepts Renton
Sewer Sewer Connected
Water Public
New Construction No
Schools
Elementary Schools Hazelwood Elem
Middle Schools Risdon Middle School
High Schools Hazen Snr High
School District Renton
Others
HOA Fee Include Common Area Maintenance
Senior Community No
Acceptable Financing Cash Out, Conventional
Listing Terms Cash Out, Conventional
Virtual Tour https://my.matterport.com/show/?m=Kwa56LJZR6q


"My mission is to ensure you have a VIP client experience from our initial meeting to closing"







