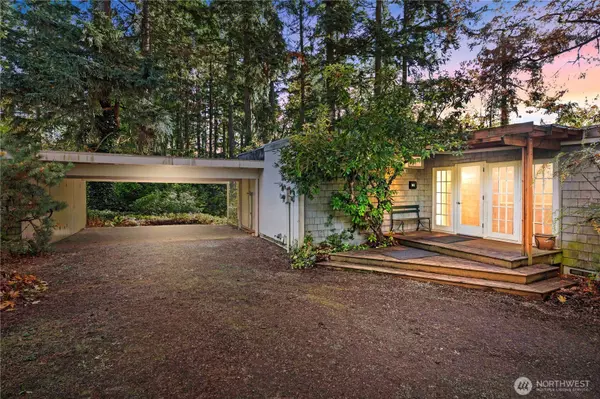
3 Beds
1.75 Baths
1,920 SqFt
3 Beds
1.75 Baths
1,920 SqFt
Key Details
Property Type Single Family Home
Sub Type Single Family Residence
Listing Status Active
Purchase Type For Sale
Square Footage 1,920 sqft
Price per Sqft $1,067
Subdivision Woodridge
MLS Listing ID 2446421
Style 16 - 1 Story w/Bsmnt.
Bedrooms 3
Full Baths 1
HOA Fees $280/ann
Year Built 1952
Annual Tax Amount $1,265
Lot Size 0.620 Acres
Property Sub-Type Single Family Residence
Property Description
Location
State WA
County King
Area 530 - Bellevue/East Of 405
Rooms
Basement Daylight, Partially Finished
Main Level Bedrooms 2
Interior
Interior Features Double Pane/Storm Window, Dining Room, Fireplace, Skylight(s), Vaulted Ceiling(s), Walk-In Closet(s), Walk-In Pantry, Water Heater
Flooring Bamboo/Cork, Ceramic Tile, Concrete, Hardwood
Fireplaces Number 2
Fireplaces Type Wood Burning
Fireplace true
Appliance Dryer(s), Refrigerator(s), Stove(s)/Range(s), Washer(s)
Exterior
Exterior Feature Wood, Wood Products
Community Features CCRs, Park, Playground, Trail(s)
Amenities Available Cable TV, Deck, Dog Run, Electric Car Charging, High Speed Internet
View Y/N Yes
View Territorial
Roof Type Torch Down
Building
Lot Description Cul-De-Sac, Dead End Street, Paved, Secluded
Story One
Sewer Sewer Connected
Water Community
New Construction No
Schools
Elementary Schools Woodridge Elem
Middle Schools Chinook Mid
High Schools Bellevue High
School District Bellevue
Others
HOA Fee Include Common Area Maintenance
Senior Community No
Acceptable Financing Cash Out, Conventional
Listing Terms Cash Out, Conventional


"My mission is to ensure you have a VIP client experience from our initial meeting to closing"







