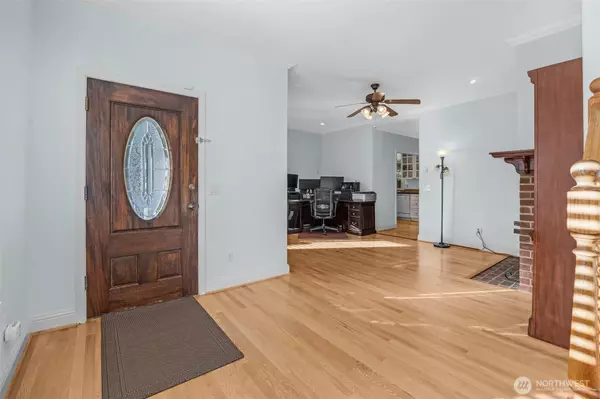
2 Beds
1.5 Baths
1,586 SqFt
2 Beds
1.5 Baths
1,586 SqFt
Key Details
Property Type Single Family Home
Sub Type Single Family Residence
Listing Status Active
Purchase Type For Sale
Square Footage 1,586 sqft
Price per Sqft $352
Subdivision Jordan Road
MLS Listing ID 2454763
Style 12 - 2 Story
Bedrooms 2
Full Baths 1
Half Baths 1
HOA Fees $350/ann
Year Built 1999
Annual Tax Amount $5,059
Lot Size 0.260 Acres
Lot Dimensions 65x181x66x169
Property Sub-Type Single Family Residence
Property Description
Location
State WA
County Snohomish
Area 760 - Northeast Snohomish?
Rooms
Basement None
Interior
Interior Features Bath Off Primary, Ceiling Fan(s), Double Pane/Storm Window, Fireplace, Fireplace (Primary Bedroom), French Doors, Security System, Water Heater
Flooring Hardwood, Vinyl
Fireplaces Number 2
Fireplaces Type Wood Burning
Fireplace true
Appliance Dishwasher(s), Dryer(s), Microwave(s), Refrigerator(s), Stove(s)/Range(s), Washer(s)
Exterior
Exterior Feature Wood
Community Features Club House, Park, Playground
Amenities Available Deck, Fenced-Partially, High Speed Internet, Outbuildings, RV Parking
Waterfront Description Medium Bank,River
View Y/N Yes
View River, Territorial
Roof Type Composition
Building
Lot Description Cul-De-Sac, Dead End Street, Paved
Story Two
Sewer Septic Tank
Water Public
Architectural Style Victorian
New Construction No
Schools
High Schools Granite Falls High
School District Granite Falls
Others
Senior Community No
Acceptable Financing Cash Out, Conventional, FHA, VA Loan
Listing Terms Cash Out, Conventional, FHA, VA Loan


"My mission is to ensure you have a VIP client experience from our initial meeting to closing"







