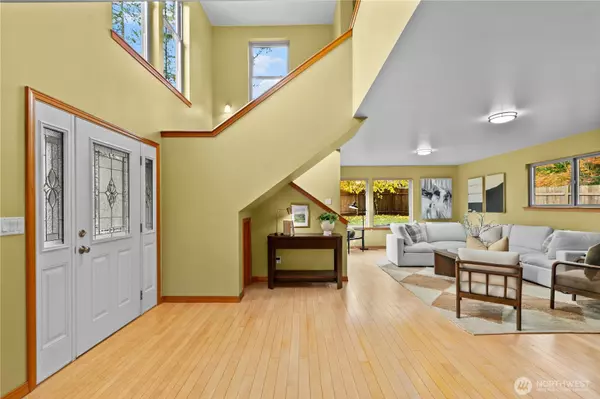
7 Beds
4.5 Baths
2,740 SqFt
7 Beds
4.5 Baths
2,740 SqFt
Open House
Sat Nov 15, 12:00pm - 3:00pm
Sun Nov 16, 12:00pm - 3:00pm
Key Details
Property Type Single Family Home
Sub Type Single Family Residence
Listing Status Active
Purchase Type For Sale
Square Footage 2,740 sqft
Price per Sqft $620
Subdivision Inglewood/Inglemoor
MLS Listing ID 2451396
Style 12 - 2 Story
Bedrooms 7
Full Baths 3
Year Built 1973
Annual Tax Amount $13,750
Lot Size 0.310 Acres
Property Sub-Type Single Family Residence
Property Description
Location
State WA
County King
Area 600 - Juanita/Woodinville
Rooms
Basement None
Main Level Bedrooms 1
Interior
Interior Features Double Pane/Storm Window, Dining Room, Fireplace, Fireplace (Primary Bedroom), Jetted Tub, Loft, Vaulted Ceiling(s), Walk-In Closet(s), Water Heater
Flooring Ceramic Tile, Hardwood, Marble, Stone
Fireplaces Number 2
Fireplaces Type Gas, Wood Burning
Fireplace true
Appliance Dishwasher(s), Dryer(s), Refrigerator(s), Stove(s)/Range(s), Washer(s)
Exterior
Exterior Feature Cement Planked, Wood, Wood Products
Garage Spaces 2.0
Amenities Available Cable TV, Deck, Fenced-Partially, Gas Available, High Speed Internet, Outbuildings, Patio
View Y/N No
Roof Type Composition
Garage Yes
Building
Lot Description Dead End Street, Paved
Story Two
Sewer Sewer Connected
Water Public
New Construction No
Schools
Elementary Schools Moorlands Elem
Middle Schools Northshore Middle School
High Schools Inglemoor Hs
School District Northshore
Others
Senior Community No
Acceptable Financing Cash Out, Conventional
Listing Terms Cash Out, Conventional
Virtual Tour https://my.matterport.com/show/?m=HtQDnFRvcSH


"My mission is to ensure you have a VIP client experience from our initial meeting to closing"







